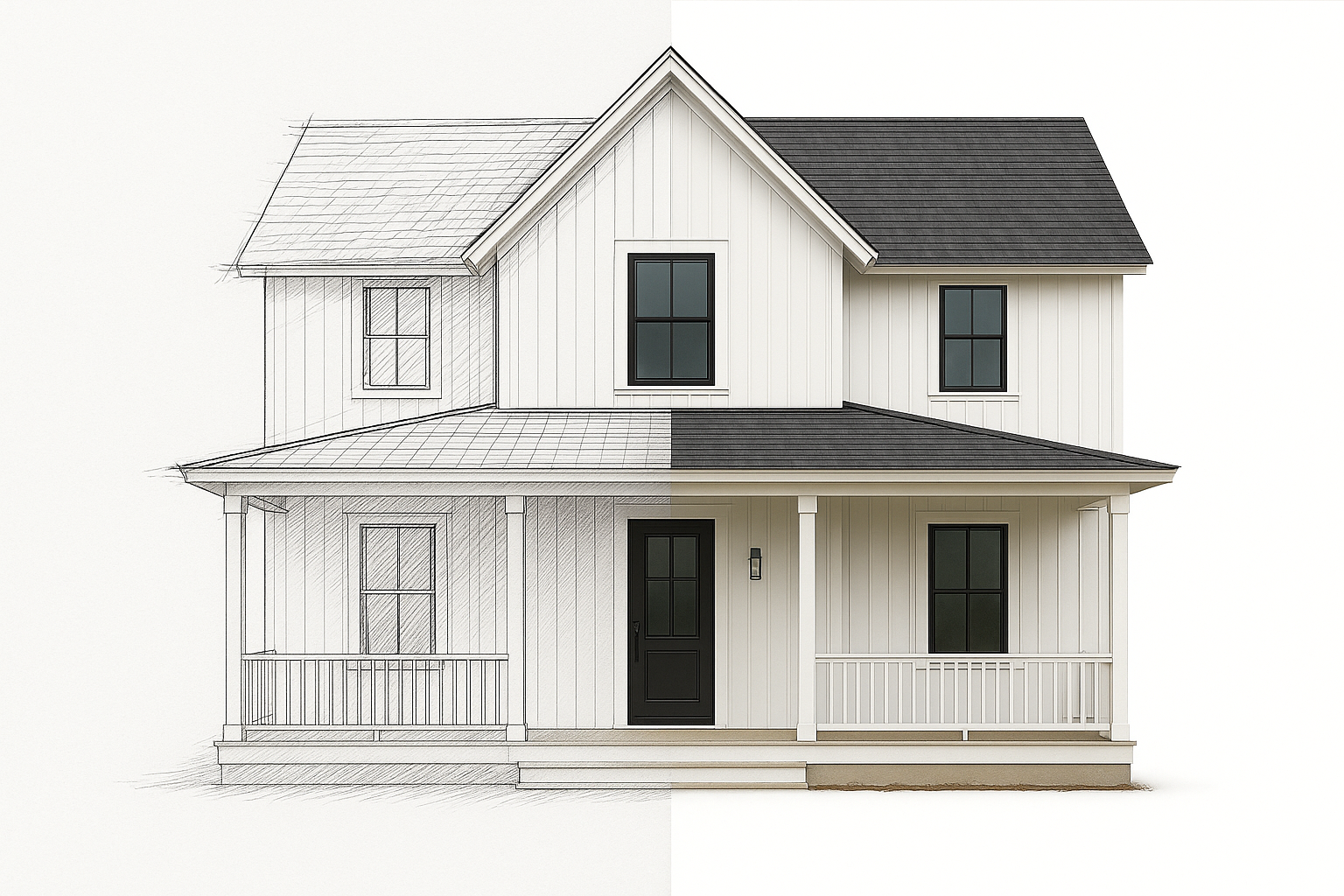Custom Floor Plans & Renders
-
Custom Floor Plans
We create 2D layouts tailored to your project’s dimensions, goals, and local code requirements. Perfect for homeowners, contractors, or builders needing clean, buildable plans fast.
• Remodel & addition layouts
• New home plans
• Ready for permit review
• Quick turnaround & editable formats3D Renderings
See your project before construction begins. We offer high-quality visualizations to help with design choices and contractor coordination.
• Interior & exterior 3D renders
• Lighting and seasonal views
• Walkthrough videos available
• Custom finishes, textures, and more -
Custom Homes:
$1.45/square foot above grade finished
$0.60/square foot below grade finished
Remodels:
$1.70/square foot above grade finished
$0.70/square foot below grade finished
Remodeling & Contracting Services
-
Residential Remodels
We handle full-service remodels for kitchens, bathrooms, basements, and full homes. Every project starts with our in-house design process, so the build runs smoother from day one.
• Kitchen & bathroom renovations
• Basement finishing
• Whole-home updates
• Structural changes & layout adjustmentsAdditions
Need more space? We can expand your home or bring a fresh design to life—guided by the same in-house plans we build for.
• Room and garage additions
• Exterior upgrades
• Outdoor living spaces -
This depends on scale of the build, materials used, and other potential costs

